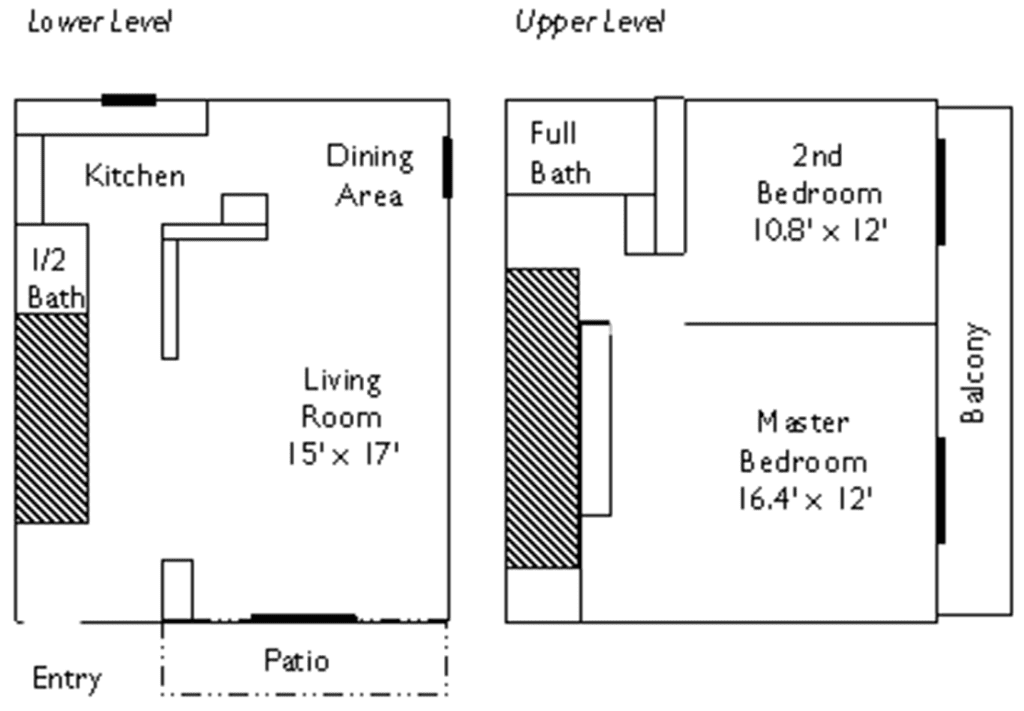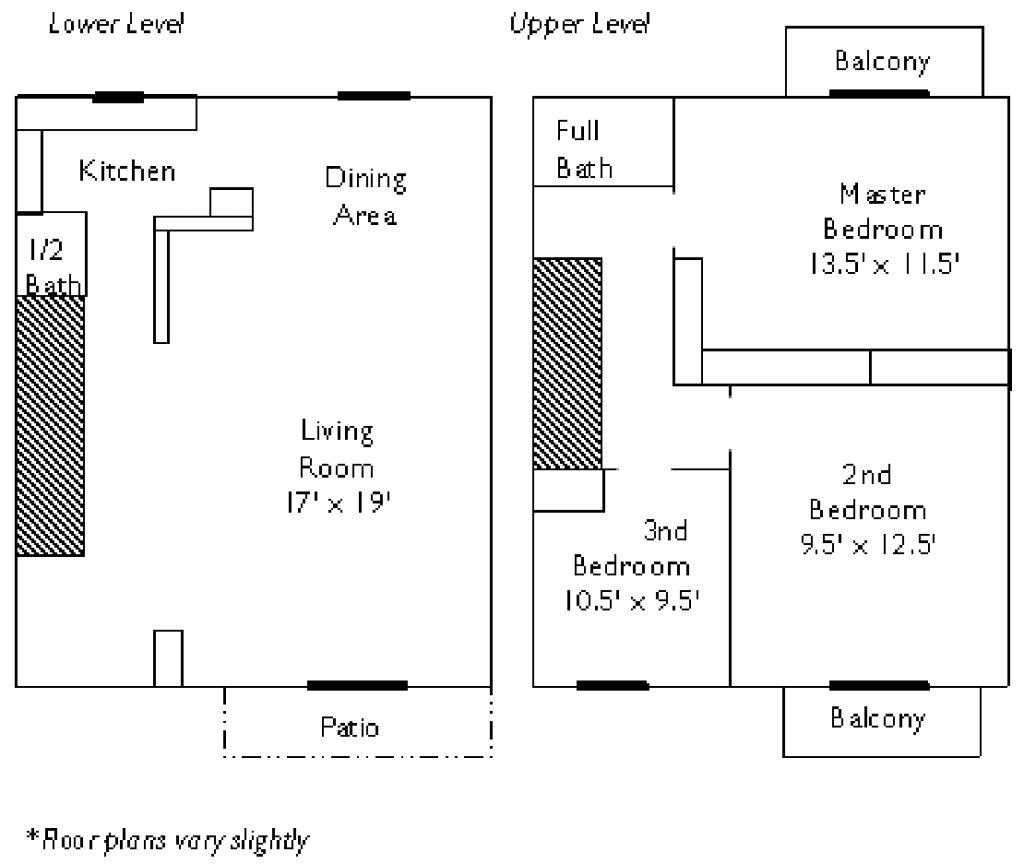Floor Plans
Spacious townhome style apartments
No one lives above or below you!
Floor Plans Vary Slightly and shift from left to right. All units are townhome style with bedrooms and full bath upstairs and living, dining, kitchen and half bath downstairs.
Some units have additional balconies, patios or even back yard areas. Please contact us for details of current or upcoming vacancies.

2 Bedroom, 1.5 Bath, 2 Story
1049 sf
Some units have what we refer to as backyard areas while
others may have two patios or separated balconies.
Contact Us for details about current and upcoming vacancies.
3 Bedroom, 1.5 Bath, 2 Story
1274 sf
Some units have what we refer to as backyard areas and
others have two patios or combined balconies.
Contact Us for details about current or upcoming vacancies.
